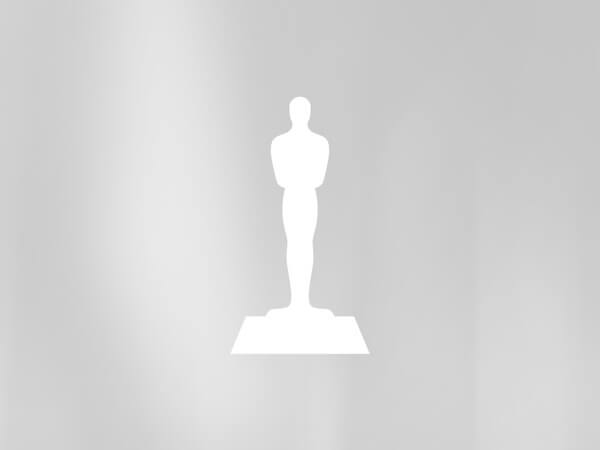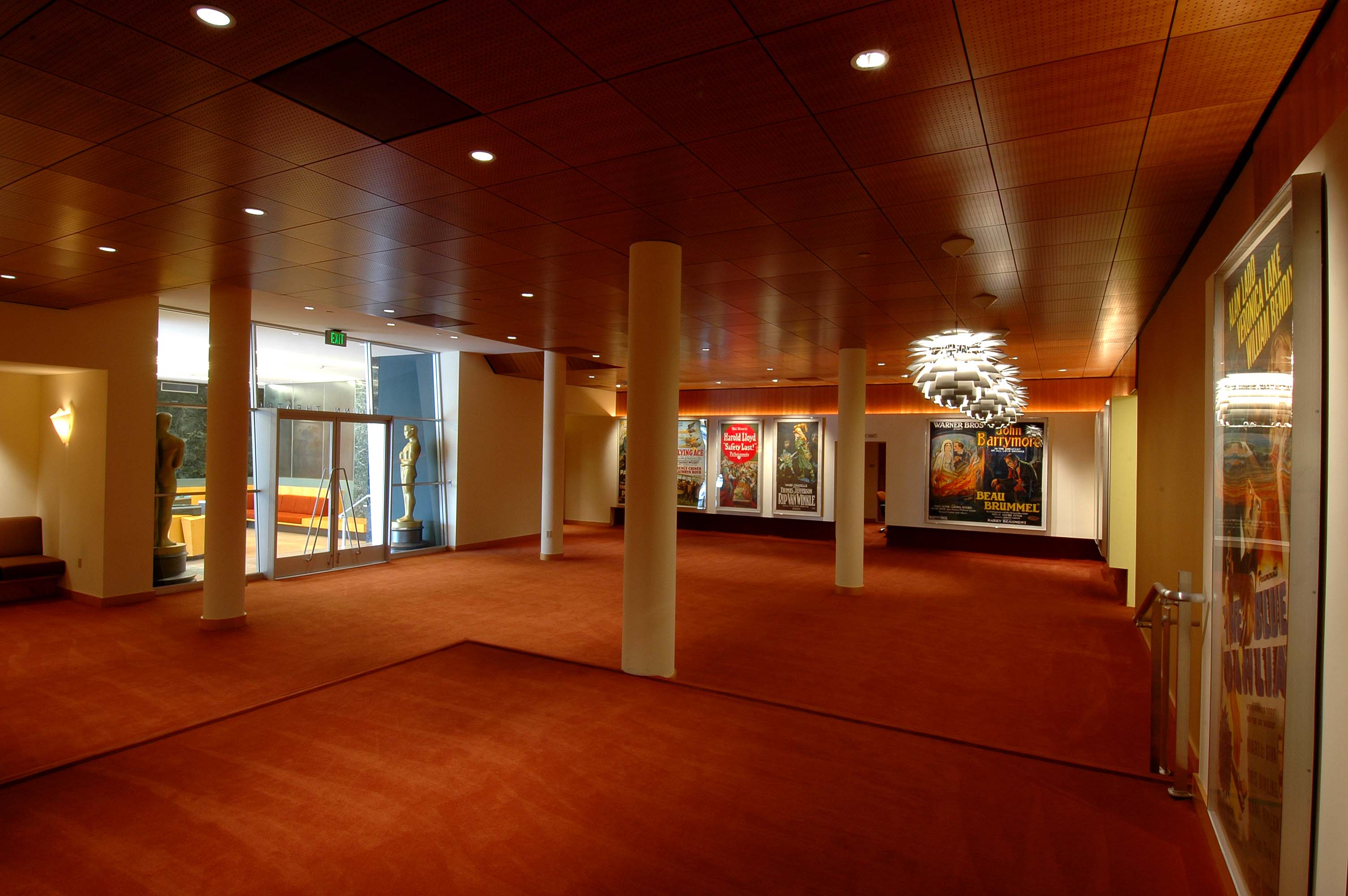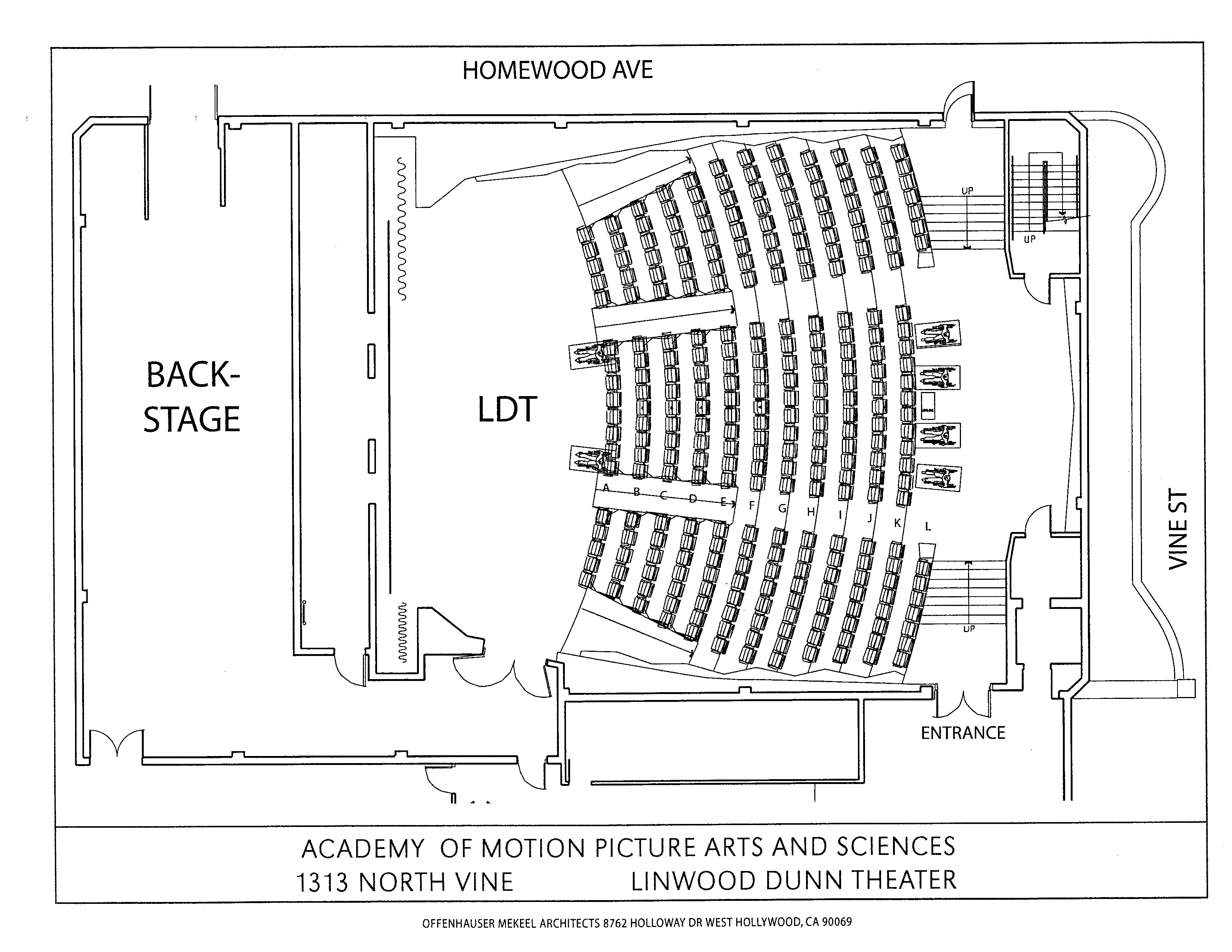
Location
Pickford Center for Motion Picture Study
1313 Vine Street | Hollywood, CA 90028
About
Completed in 2003, the Linwood Dunn Theater is a state-of-the-art screening facility with 286 seats, named in honor of visual effects pioneer Linwood Dunn. The screening room is designed to provide reference standard presentation in 35mm and 70mm motion picture formats for both image and sound quality. The theater is also equipped for digital presentation. In addition, the theater serves as a venue for lectures, panel discussions, and Academy forums on a variety of subjects. The Linwood Dunn Theater is located at the Academy’s Pickford Center for Motion Picture Study in Hollywood—also home of the Academy Film Archive, Nicholl Fellowships in Screenwriting, and Science and Technology Council.
CONTACT
Chris Roginski
Vice President, Events
croginski@oscars.org
Gerry Owen
Associate Director, Events
gerry.owen@oscars.org
Private Events General Mailbox
private.events@oscars.org

About
Floor plan
Capacity & Dimensions
Seating capacity: 286
Screen: 42’ X 18’ (Maximum Size)
SOund & Picture formats
35mm
70mm
4K Digital Cinema
7.1 Surround Sound
Dolby Digital
DTS
Linwood Dunn Theater
Pickford Center for Motion Picture Study
1313 Vine Street | Hollywood, CA 90028
286 seats
(including up to 4 accessible/wheelchair spaces)
Theater Rental Fee: $10,000
• Includes up to 8 hours of access (including setup, rehearsal/content check, event, and strike hours)
• Includes house labor: AV, lighting, projection, theater management/staff in addition to standard facilities/custodial and security labor
• $5,000 additional AV/technical labor minimum for enhanced programs (e.g. musical performance production or multimedia/multisession program)
Receptions / Installations:
• Dunn & Pickford Lobbies: $4,000
• Green Room / Conference Room: $750
• Vine Street Terrace Extension (Exterior): $2,000
• Additional Load In/Our Time: $500/hour
Vine Street Terrace Extension Requirements
• Final layout must be approved by the Academy prior to submission to the City of Los Angeles
• Temporary walls or hedges are required for sidewalk enclosure
• Exit signage must be visible and properly lit
• Lighting and power (including generator and power distribution) must be provided by client/host
Venue Policies:
• Certificates of insurance are required from all clients and on-site vendors.
• The Academy must review all invitations and marketing materials to ensure accuracy of event date/time and venue listing
•Food/beverage is not allowed in the theater (except for bottled water with resealable lids and popcorn—additional cleaning and waste fees apply)
Location
Pickford Center for Motion Picture Study
1313 Vine Street | Hollywood, CA 90028
About
Completed in 2003, the Linwood Dunn Theater is a state-of-the-art screening facility with 286 seats, named in honor of visual effects pioneer Linwood Dunn. The screening room is designed to provide reference standard presentation in 35mm and 70mm motion picture formats for both image and sound quality. The theater is also equipped for digital presentation. In addition, the theater serves as a venue for lectures, panel discussions, and Academy forums on a variety of subjects. The Linwood Dunn Theater is located at the Academy’s Pickford Center for Motion Picture Study in Hollywood—also home of the Academy Film Archive, Nicholl Fellowships in Screenwriting, and Science and Technology Council.
CONTACT
Chris Roginski
Vice President, Events
croginski@oscars.org
Gerry Owen
Associate Director, Events
gerry.owen@oscars.org
Private Events General Mailbox
private.events@oscars.org

About
Floor plan
Capacity & Dimensions
Seating capacity: 286
Screen: 42’ X 18’ (Maximum Size)
SOund & Picture formats
35mm
70mm
4K Digital Cinema
7.1 Surround Sound
Dolby Digital
DTS
Linwood Dunn Theater
Pickford Center for Motion Picture Study
1313 Vine Street | Hollywood, CA 90028
286 seats
(including up to 4 accessible/wheelchair spaces)
Theater Rental Fee: $10,000
• Includes up to 8 hours of access (including setup, rehearsal/content check, event, and strike hours)
• Includes house labor: AV, lighting, projection, theater management/staff in addition to standard facilities/custodial and security labor
• $5,000 additional AV/technical labor minimum for enhanced programs (e.g. musical performance production or multimedia/multisession program)
Receptions / Installations:
• Dunn & Pickford Lobbies: $4,000
• Green Room / Conference Room: $750
• Vine Street Terrace Extension (Exterior): $2,000
• Additional Load In/Our Time: $500/hour
Vine Street Terrace Extension Requirements
• Final layout must be approved by the Academy prior to submission to the City of Los Angeles
• Temporary walls or hedges are required for sidewalk enclosure
• Exit signage must be visible and properly lit
• Lighting and power (including generator and power distribution) must be provided by client/host
Venue Policies:
• Certificates of insurance are required from all clients and on-site vendors.
• The Academy must review all invitations and marketing materials to ensure accuracy of event date/time and venue listing
•Food/beverage is not allowed in the theater (except for bottled water with resealable lids and popcorn—additional cleaning and waste fees apply)
