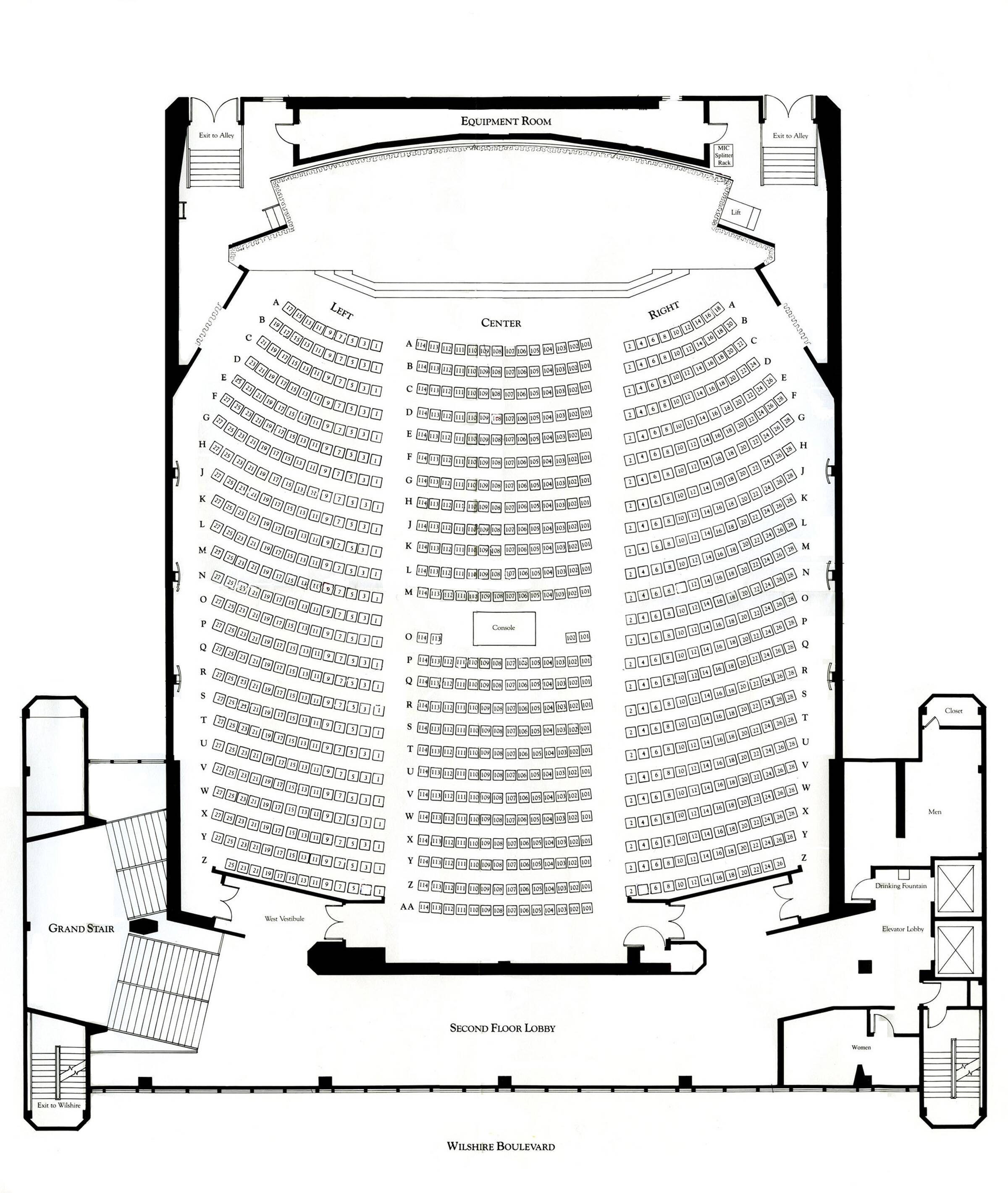
location
Academy of Motion Picture Arts and Sciences
8949 Wilshire Boulevard | Beverly Hills, CA 90211
about
The Samuel Goldwyn Theater is a world-class theater, custom-designed to present films at maximum technical accuracy with state-of-the-art projection equipment and sound system. The theater’s 1,000 seats also have been specially designed and placed to create a movie-viewing environment that is ideal in terms of acoustical quality, sightlines and comfort.
CONTACT
Chris Roginski
Vice President of Events
croginski@oscars.org
Gerry Owen
Associate Director, Events
gerry.owen@oscars.org
Private Events – General Mailbox
private.events@oscars.org

About
The Academy Grand Lobby is located on the ground floor of the Academy’s headquarters at 8949 Wilshire Boulevard in Beverly Hills, California. The Grand Lobby is an elegant backdrop for receptions and events. With approximately 4,000 square feet of space, the size of this room (utilizing sliding walls) can be adjusted to accommodate groups from 50 to 500. A large marble bar, preparing kitchen and adjacent space for cooking provide all the requirements for a successful event.
Capacity & Dimensions
- Seating capacity: 1,000
- Theater Width: 93 ½’
- Theater Depth: 124’
- Screen: 54’ x 22’ (Maximum Size)
- Stage: 16’ x 65’ (Curved)
Sound & Picture Formats
- 35mm
- 70mm
- 4K Digital Cinema
- Dolby Atmos (IAB)
- Dolby Digital
- DTS
Samuel Goldwyn Theater:
8949 Wilshire Boulevard | Beverly Hills, CA 90211
1,000 seats
(including up to 10 accessible/wheelchair spaces)
Theater Rental Fee: $12,000
• includes up to 8 hours of access (including setup, rehearsal/content check, event, and strike hours)
• includes house labor: AV, lighting, projection, theater management/staff in addition to standard facilities/custodial and security labor
Receptions/Installations:
• Academy Grand Lobby: $4,000 (up to 500 guests, approximately)
• Wilshire Sidewalk Extension: $2,000 (additional 200 guests, approximately)
• Additional Load In/Out Time: $500/hour
Wilshire Sidewalk Extension Requirements:
• Final layout must be approved by the Academy prior to submission to the City of Beverly Hills
• Temporary walls or hedges are required for sidewalk enclosure
• Exit signage must be visible and properly lit
• Lighting and power (including generator and power distribution) must be provided by client/host
Venue Policies:
• Certificates of insurance are required from all clients/hosts and on-site vendors
• The Academy must review all invitations and marketing materials to ensure accuracy of event date/time and venue listing
• Food/beverage is not allowed in the theater (except for bottled water with resealable lids)
location
Academy of Motion Picture Arts and Sciences
8949 Wilshire Boulevard | Beverly Hills, CA 90211
about
The Samuel Goldwyn Theater is a world-class theater, custom-designed to present films at maximum technical accuracy with state-of-the-art projection equipment and sound system. The theater’s 1,000 seats also have been specially designed and placed to create a movie-viewing environment that is ideal in terms of acoustical quality, sightlines and comfort.
CONTACT
Chris Roginski
Vice President of Events
croginski@oscars.org
Gerry Owen
Associate Director, Events
gerry.owen@oscars.org
Private Events – General Mailbox
private.events@oscars.org

About
The Academy Grand Lobby is located on the ground floor of the Academy’s headquarters at 8949 Wilshire Boulevard in Beverly Hills, California. The Grand Lobby is an elegant backdrop for receptions and events. With approximately 4,000 square feet of space, the size of this room (utilizing sliding walls) can be adjusted to accommodate groups from 50 to 500. A large marble bar, preparing kitchen and adjacent space for cooking provide all the requirements for a successful event.
Capacity & Dimensions
- Seating capacity: 1,000
- Theater Width: 93 ½’
- Theater Depth: 124’
- Screen: 54’ x 22’ (Maximum Size)
- Stage: 16’ x 65’ (Curved)
Sound & Picture Formats
- 35mm
- 70mm
- 4K Digital Cinema
- Dolby Atmos (IAB)
- Dolby Digital
- DTS
Samuel Goldwyn Theater:
8949 Wilshire Boulevard | Beverly Hills, CA 90211
1,000 seats
(including up to 10 accessible/wheelchair spaces)
Theater Rental Fee: $12,000
• includes up to 8 hours of access (including setup, rehearsal/content check, event, and strike hours)
• includes house labor: AV, lighting, projection, theater management/staff in addition to standard facilities/custodial and security labor
Receptions/Installations:
• Academy Grand Lobby: $4,000 (up to 500 guests, approximately)
• Wilshire Sidewalk Extension: $2,000 (additional 200 guests, approximately)
• Additional Load In/Out Time: $500/hour
Wilshire Sidewalk Extension Requirements:
• Final layout must be approved by the Academy prior to submission to the City of Beverly Hills
• Temporary walls or hedges are required for sidewalk enclosure
• Exit signage must be visible and properly lit
• Lighting and power (including generator and power distribution) must be provided by client/host
Venue Policies:
• Certificates of insurance are required from all clients/hosts and on-site vendors
• The Academy must review all invitations and marketing materials to ensure accuracy of event date/time and venue listing
• Food/beverage is not allowed in the theater (except for bottled water with resealable lids)
